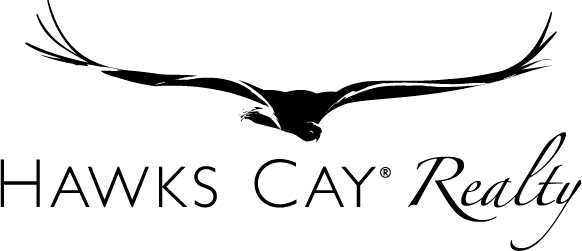Search MLS
$540,000
Key West, FL 33040
MLS# 581275
Status: Closed
3 beds | 2 baths | 2830 sqft

1 / 13













Property Description
Elevation and demolition quotes are attached under MLS documents. A two-story CBS - frame constructed home in Mid Town totaling 2830 sq. ft. Situated on a large corner lot the home has been gutted and is ready for renovation. The water and sewer, electric and A/C wall units, solid counter tops, terrazzo and laminate flooring, balcony and covered seating area are all in good condition and in working order. The exterior of the home has various fruit trees, storage shed, laundry room, concrete driveway with a covered carport and off-street parking.
Details
Maps
Documents
Contract Information
Current Price: $540,000
Listing Date: 2018-07-23
Listing Board: Key West Association
Sold Price: $540,000
As is Rght to Inspct: Yes
Potential Short Sale: No
Bank Owned: No
Location, Tax & Legal
Street #: 1701
Street Name: Ashby
Street Suffix: Street
Key/Island: Key West
State/Province: FL
Zip Code: 33040
Off Shore Island: No
County: Monroe
Subdivision: Pearlmans Subd (2.0)
Mile Marker: 2
Area: 03 - Key West
KW Neighborhood: Midtown West
Side: Ocean
Flood Zone: AE
Handicap Access: Yes
Alternate Key #: 1062049
Add'l Parcel #1: 00061630-000000
Parcel #: 00061630-000000
Zoning: SF - Single Family
Deed Restrictions: Unknown
Legal: BK 1 LT 1 KW PEARLMANS SUBDIVISION PB 3-65 OR40-296/97 OR2703-177/78 OR2830-237/38 OR 2835-1944D/C OR2835-1945/46
Taxes: 5689.13
Tax Year: 2017
Pub Sewer HkUp: Yes
General Property Description
Realtor.COM Type: Residential - Single Family
Style: Single Family
Waterfront: No
Pool: No
Year Built: 1958
Lot SqFt: 5285
Acres: 0.12
Living Apx SqFt: 2830
SqFt Source: Builder/Architect
Total Bedrooms: 3
Full Baths: 2
Total Baths: 2
Rentals Allowed: Yes
Min Rental Days: 28
Remarks & Misc
Remarks – Consumer: Elevation and demolition quotes are attached under MLS documents. A two-story CBS - frame constructed home in Mid Town totaling 2830 sq. ft. Situated on a large corner lot the home has been gutted and is ready for renovation. The water and sewer, electric and A/C wall units, solid counter tops, terrazzo and laminate flooring, balcony and covered seating area are all in good condition and in working order. The exterior of the home has various fruit trees, storage shed, laundry room, concrete driveway with a covered carport and off-street parking.
Directions: Corner of Ashby St and Laird St
Status Change Info
Sold Date: 2019-04-15
Sold Price: $540,000
Status: Closed
Association Info
Mandatory Home Owners Asc: No
1st Right of Refusal: No
Building Style
Above Flood: Unknown
Stories: 2 Stories
Financial Status
Bank Owned: No
Potential Short Sale: No
Property Features
Fee Includes: None
Tax Exemptions: None
Waterfront: None
Waterview: No Waterview
Dockage: None
Property Condition: Fixer Upper
Vehicle Storage: Garage; Carport; Attached; Covered Parking; Guest Parking
Furnished: Unfurnished
Cooling: Ceiling Fans(s); Wall/Window Unit(s)
Porch/Balcony: Open Porch/Balcony
Utilities: Buyer to Verify; FKAA; Municipal Sewer; Propane; Other - See Remarks
Interior Features: Entrance Foyer; Storage; Other
Pre-Wired: Cable; Satellite
Specialty Rooms: Sun/Florida Room; Utility Room; Other
Appliances: Refrigerator
Exterior Features: Fruit Tree(s); Privacy Wall/Fence; Rain Gutters; Shed; Storage
Accessibility Feat: Accessible; Parking
Construction: CBS; Concrete; Frame
Windows/Doors: Aluminum Windows; French Doors; Jalousie Windows; Other Windows/Doors; Sash/Screen Window; Sliding Glass Doors
Shutters: Accordion
Floor: Terrazzo; Tile
Roof: Combo Roof; Shingle Roof
Pets: Pets Allowed
Security: No Security
Land Size: Less Than 1/4 Acre
Terms: Buyer Obtain Finance
Title: Title Ins - Buyer
Room Information
| Room Name | Length | Length | Width | Width |
| Living Room | 17.00 | 17.00 | 12.00 | 12.00 |
| Kitchen | 10.00 | 10.00 | 8.00 | 8.00 |
| Dining Room | 11.00 | 11.00 | 12.00 | 12.00 |
| Family Room | 26.00 | 26.00 | 17.00 | 17.00 |
| Bedroom 1 | 13.00 | 13.00 | 11.00 | 11.00 |
| Bedroom 2 | 12.00 | 12.00 | 14.00 | 14.00 |
| Bedroom 3 | 14.00 | 14.00 | 10.00 | 10.00 |
| Full Bathroom | 5.00 | 5.00 | 8.00 | 8.00 |
| Full Bathroom | 10.00 | 10.00 | 8.00 | 8.00 |
| Other Room | 7.00 | 7.00 | 7.00 | 7.00 |
| Other Room | 7.00 | 7.00 | 9.00 | 9.00 |
| Other Room | 15.00 | 15.00 | 9.00 | 9.00 |
| Other Room | 11.00 | 11.00 | 10.00 | 10.00 |
| Other Room | 39.00 | 39.00 | 8.00 | 8.00 |
Listing Office: Doug Mayberry Real Estate (KW)
Last Updated: November - 28 - 2023
The listing broker's offer of compensation is made only to participants of the MLS where the listing is filed.
The data relating to real estate for sale on this web site comes in part from the Florida Keys MLS, Inc. Information provided is deemed reliable but not guaranteed. All properties are subject to prior sale, change or withdrawal. The information being provided is for consumers’ personal, non-commeral use and may not be used for any purpose other than to identify prospective properties consumers may be interested in purchasing. IDX data is deemed reliable but is not guaranteed accurate by the MLS.




 Demo Quote
Demo Quote