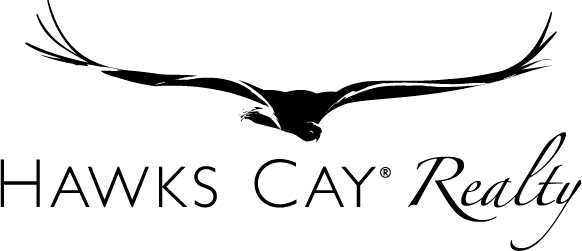Search MLS
$389,900
Key West, FL 33040
MLS# 592690
Status: Closed
2 beds | 2 baths | 772 sqft

1 / 20




















Property Description
Beautifully Renovated Penthouse Unit – Top (4th) Floor, end of the hallway with no shared walls. This is one of the nicest renovated units in the entire complex. Beautiful bronze tile throughout, new impact sliding glass doors, stainless appliances and new tank-less on-demand water heater. The split floor plan offers excellent privacy when guests are in town, California closets with new wood doors, washer & dryer and Master Bedroom walk-in closet. Off-street parking for two vehicles and a private secure storage unit. The Salt Ponds Condominiums is a quiet private community with no vehicle through traffic located just of the Atlantic Waterfront Boardwalk. The development features a beautiful pool, large hot tub and lighted tennis court. Pets (up to 50 pounds) allowed.
Details
Maps
Documents
Contract Information
Current Price: $389,900
Listing Date: 2020-09-23
Listing Board: Key West Association
Sold Price: $389,900
Location, Tax & Legal
Street #: 3635
Street Name: Seaside
Street Suffix: Drive
Unit #: 402
Key/Island: Key West
State/Province: FL
Zip Code: 33040
County: Monroe
Subdivision: Salt Pond (3.0)
Mile Marker: 3
Area: 03 - Key West
KW Neighborhood: New Town
Marathon Neighborhood: N/A
Side: Ocean
Flood Zone: AE
Handicap Access: Yes
Alternate Key #: 8961525
Parcel #: 00066180-035402
Zoning: HDR - High Density Residential
Deed Restrictions: Yes
Legal: UNIT 35402 SALTPONDS A CONDOMINIUM OR1641-1318/19 OR1788-1884 OR2366-362/63C/T OR2376-2310 OR2381-239/40C OR2474-2045 OR
Taxes: 2191.37
Tax Year: 2019
Pub Sewer HkUp: Yes
General Property Description
Realtor.COM Type: Residential - Condo/Townhouse
Style: Condo
Waterfront: No
Pool: Yes
Year Built: 2000
Total Units: 168
Living Apx SqFt: 772
SqFt Source: Property Data Card
Total Bedrooms: 2
Full Baths: 2
Total Baths: 2
Floor Number: 4
Rentals Allowed: With Restrictions
Min Rental Days: 30
Remarks & Misc
Remarks – Consumer: Beautifully Renovated Penthouse Unit – Top (4th) Floor, end of the hallway with no shared walls. This is one of the nicest renovated units in the entire complex. Beautiful bronze tile throughout, new impact sliding glass doors, stainless appliances and new tank-less on-demand water heater. The split floor plan offers excellent privacy when guests are in town, California closets with new wood doors, washer & dryer and Master Bedroom walk-in closet. Off-street parking for two vehicles and a private secure storage unit. The Salt Ponds Condominiums is a quiet private community with no vehicle through traffic located just of the Atlantic Waterfront Boardwalk. The development features a beautiful pool, large hot tub and lighted tennis court. Pets (up to 50 pounds) allowed.
Directions: Seaside community off of S. Roosevelt Blvd. Go to the 2nd roundabout and take the 1st right after entering the roundabout. 1st building on the left opposite the pool.
Status Change Info
Sold Date: 2020-10-23
Sold Price: $389,900
Status: Closed
Association Info
Mandatory Home Owners Asc: Yes
Condo Doc's: Yes
1st Right of Refusal: No
Association Fee $: 395
Assoc/Mnt Fee Per: Monthly
Building Style
Above Flood: Yes
Stories: 4 Stories
Pets
Pets w/Restrictions: 50 lb max
Property Features
Fee Includes: Bldg Exterior Mnt; Building Insurance; Cable; Common Area Mnt; Exterminating
Tax Exemptions: None
Waterfront: None
Waterview: Salt Ponds
Dockage: None
Vehicle Storage: Off Street Parking; Open Parking
Cooling: Ceiling Fans(s); Central Air
Porch/Balcony: Open Porch/Balcony
Utilities: FKAA; Municipal Sewer
Appliances: Dishwasher; Disposal; Dryer; Microwave; Oven; Range; Refrigerator; Washer
Exterior Features: Hot Tub; Storage
Accessibility Feat: Accessible; Accessible Elevator Installed
Pool Info: In Ground; Concrete
Construction: CBS
Windows/Doors: Impact Rstnce Doors
Shutters: Bahama
Floor: Tile
Roof: Combo Roof
Neighborhood Feature: Bike Paths; Manager on Premises; Spa
Land Size: 2 Less Than 5 Acres
Listing Office: Key West Properties (KW)
Last Updated: November - 03 - 2023
The listing broker's offer of compensation is made only to participants of the MLS where the listing is filed.
The data relating to real estate for sale on this web site comes in part from the Florida Keys MLS, Inc. Information provided is deemed reliable but not guaranteed. All properties are subject to prior sale, change or withdrawal. The information being provided is for consumers’ personal, non-commeral use and may not be used for any purpose other than to identify prospective properties consumers may be interested in purchasing. IDX data is deemed reliable but is not guaranteed accurate by the MLS.




 Rules & Regs
Rules & Regs